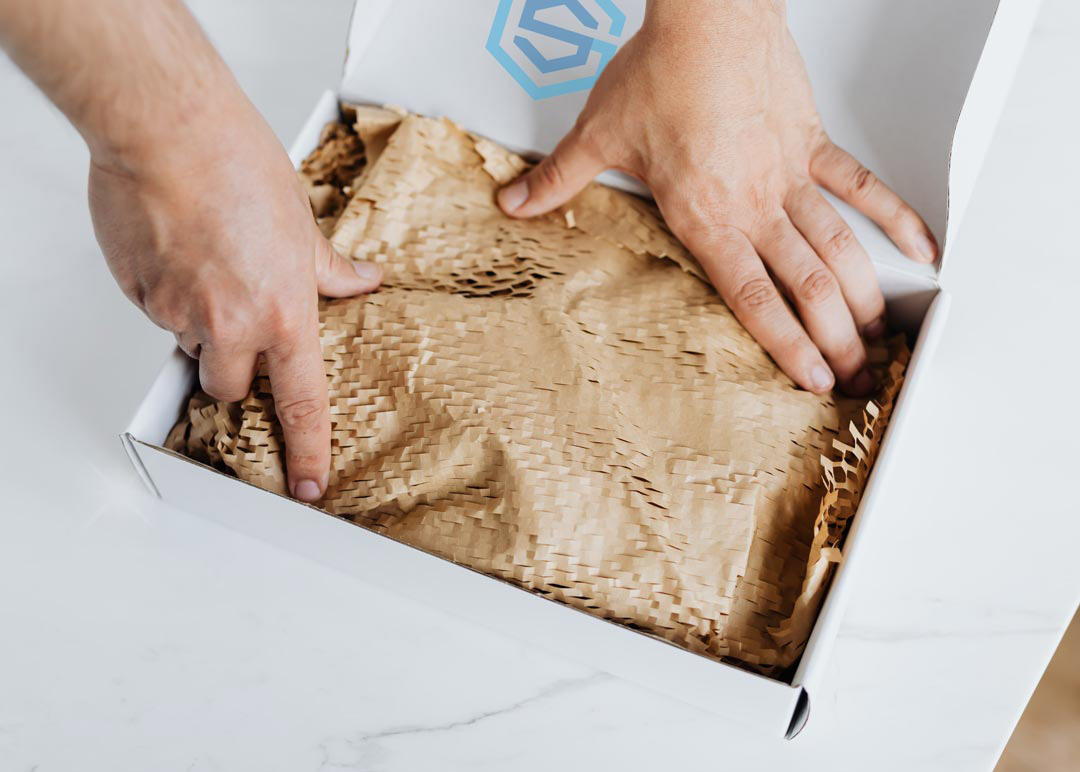Shower Design Tips from the Pros
3rd Jun 2025
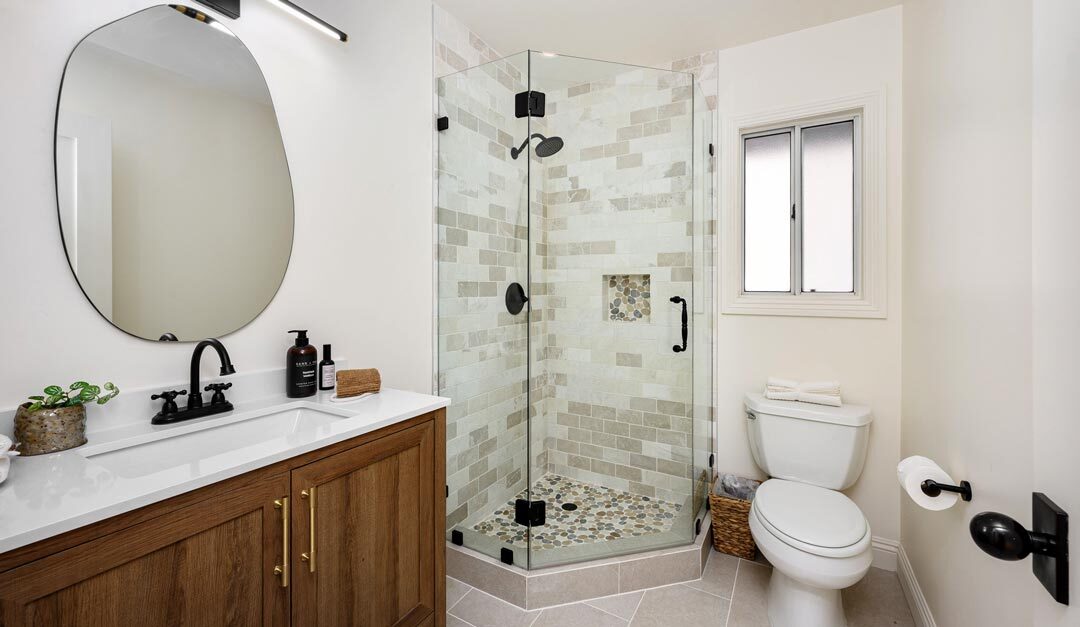
Designing your new or upgraded glass shower should be fun and rewarding. It should also yield a finished product that you will enjoy and find user-friendly for years to come. Our pro tips will help you avoid common mistakes and pitfalls that can slow the project, raise the costs, or even leave you with a shower you’re not truly happy with.
1. If your bathroom has a tub and shower combo, consider taking out the tub and creating a larger shower stall.
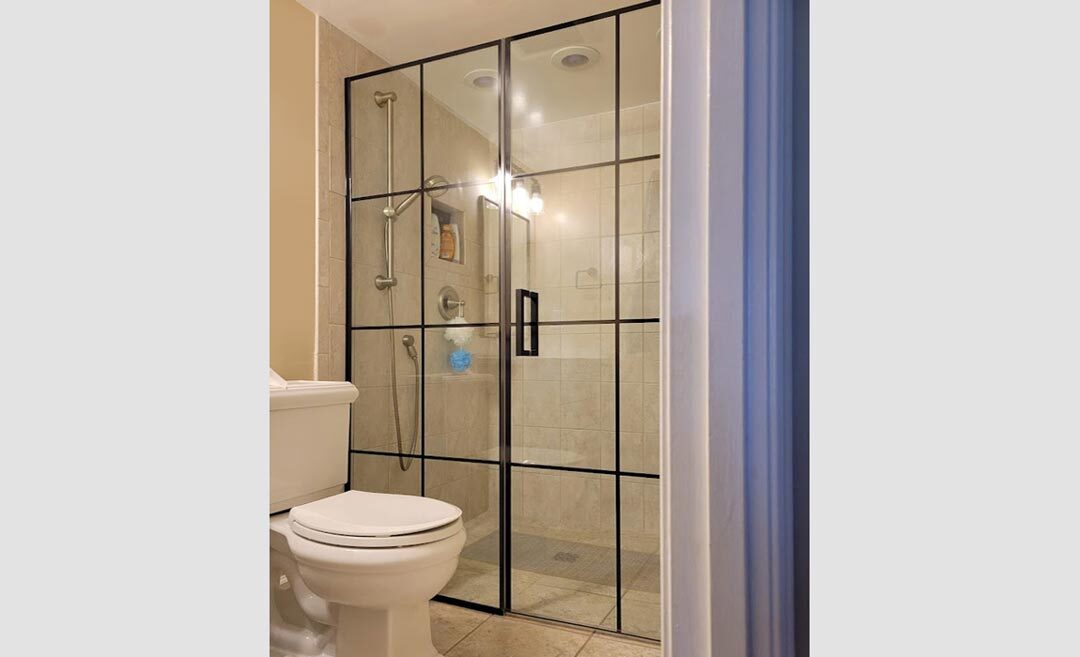
Many small to medium bathrooms have a tub/shower combo. This can be upgraded by replacing a curtain or old set of doors with a new glass enclosure. However, before going this route, ask yourself how much you actually use the tub part of your current setup. As long as there is at least one tub elsewhere in the house, you might prefer to get rid of it and enjoy a bigger shower stall if space allows. This larger shower can be enclosed behind hinged or frameless sliding glass shower doors to show off the wall tiles.
2. Be intentional about where you have glass tiles installed in the shower area.
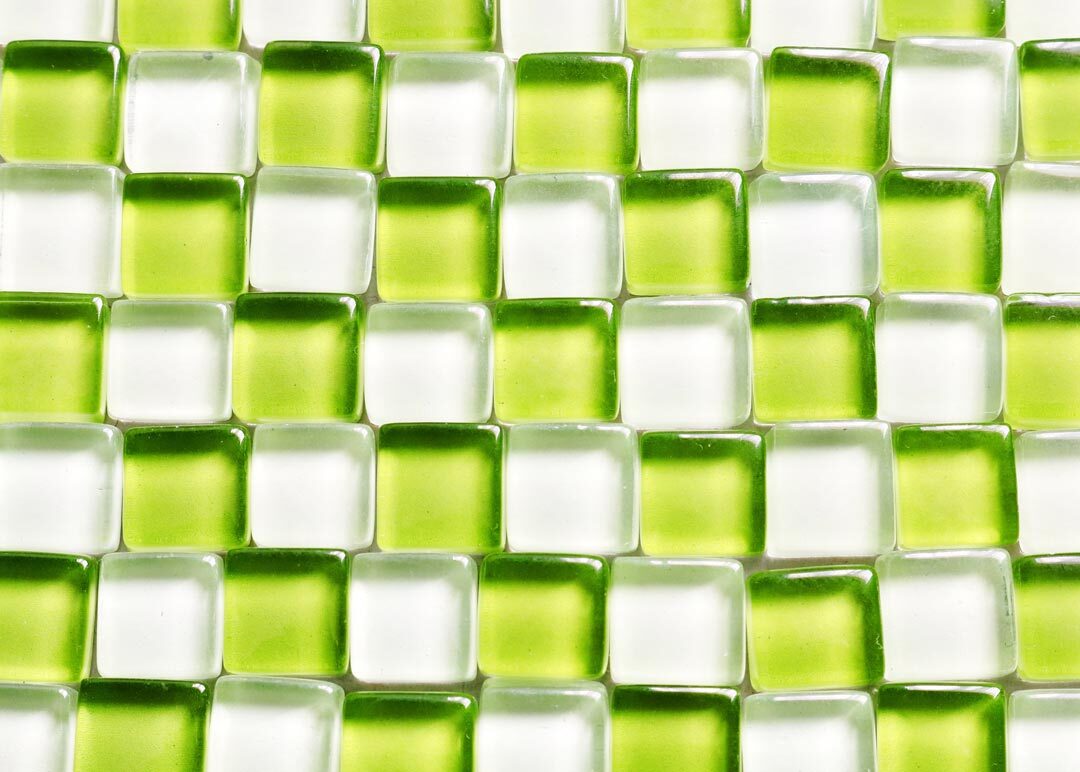
Tiles made of glass can be a beautiful part of a shower design, and it is just fine to install them in most places. However, avoid putting any in areas where holes will be drilled or screws will be driven in as this can result in cracking. Instead, use stone, porcelain, or ceramic tiles in these areas. It should be easy to find glass tiles and tiles made of other materials that will coordinate and complement each other.
3. Be savvy if switching to a wet room design.
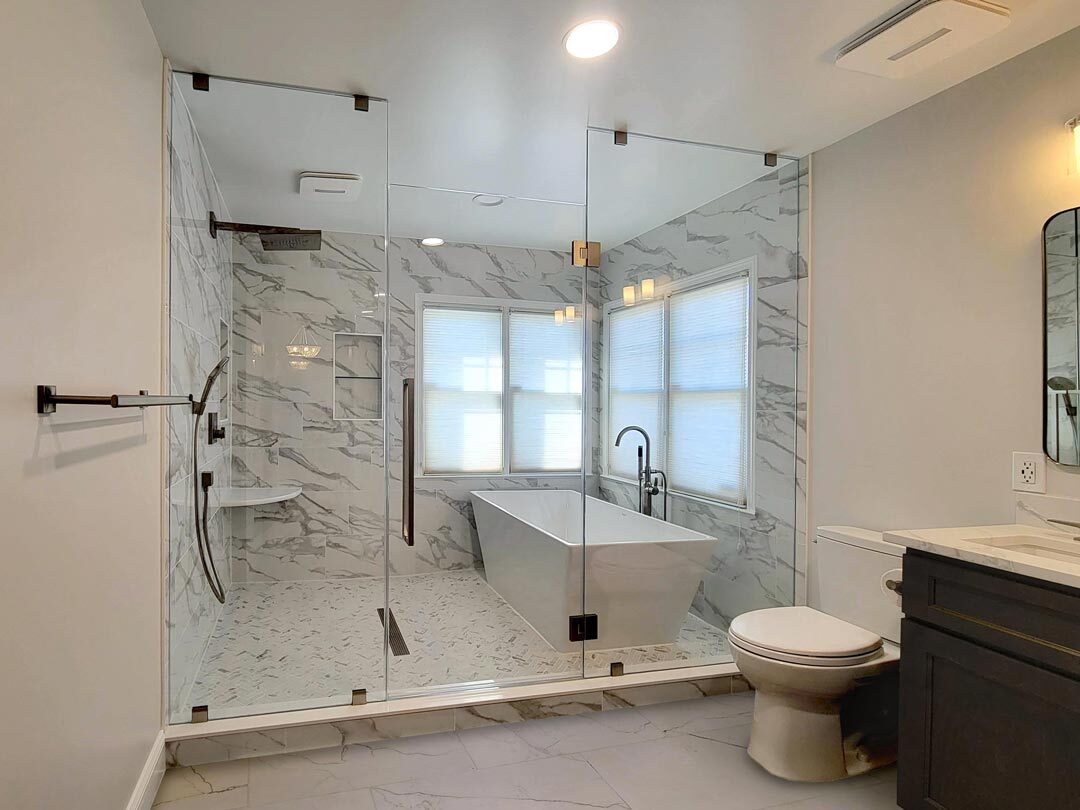
The term “wet room” might mean a couple things. It can refer to a bathroom in which there is a shower head, but the shower area is not enclosed by either glass or by walls and a curtain. This design is modern and edgy and can make a small space seem more roomy and open. However, to avoid water damage, you must take certain steps:
- Waterproofing of walls and floor near the shower area or even throughout the space.
- Keeping vulnerable materials like wood away from the shower spray.
- Appropriately situated floor drain.
- Floor sloped correctly toward this drain.
- Correct placement of the shower head relative to the drain and other bathroom appliances.
In other instances, “wet room” refers to a large glass enclosure that houses both the shower area and a soaker tub. Often one end of the room is enclosed behind fixed glass attached with clamps and one or more swinging door panels. This design provides you with two elegant bathing options and gives your space the look and feel of a luxury hotel. However, you should only attempt this if you have plenty of room. Otherwise, you can run into trouble, such as:
- A tub crammed into a mid-size enclosure with uncleanable little gaps around it.
- Difficulty showering due to the small amount of open space left after the installation of the tub.
4. Ensure proper slope of the shower curb.
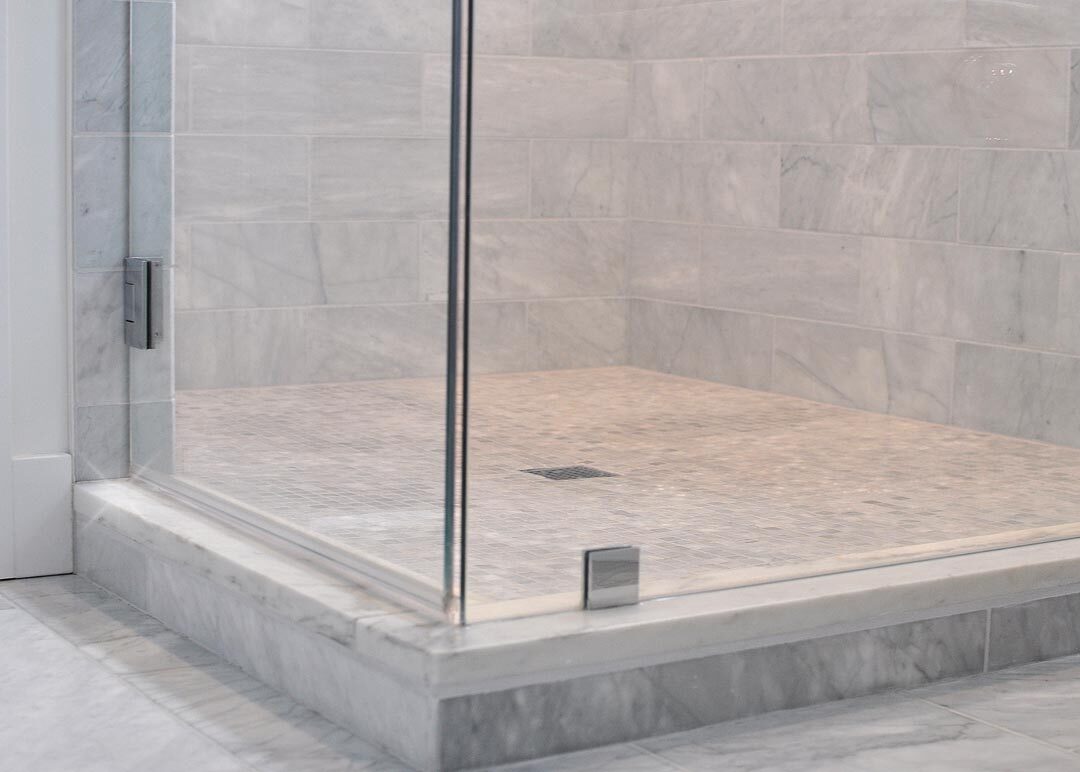
If your design includes a curb, it is important to promote communication among all tradespersons. While it’s desirable for many bathroom surfaces to be perfectly level, this is not the case with the curb. A flat curb will allow for a leak under the shower door. This will, of course, be even worse if the curb slopes toward the floor outside the bathroom. Instead, you want the curb to have a slight tilt toward the shower floor, which will cause water to flow back into the shower area. Be sure to also include suitable vinyl sweeps and seals on your door to further minimize leaks.
Glass Simple can provide the shower hardware, vinyl elements, and more a for glass enclosure project. Explore our user-friendly site or give us a call at (571)707-7760 to set up a business account and enjoy site-wide price reductions!
