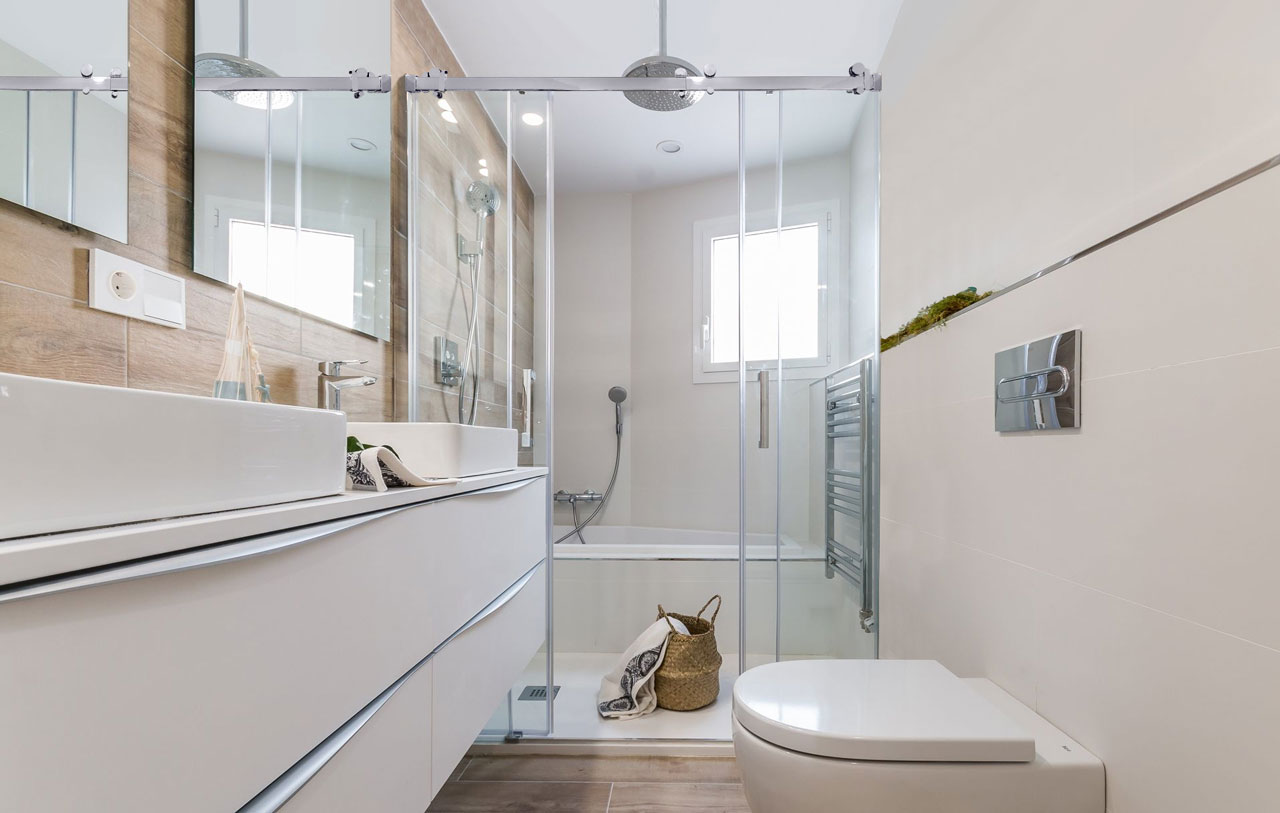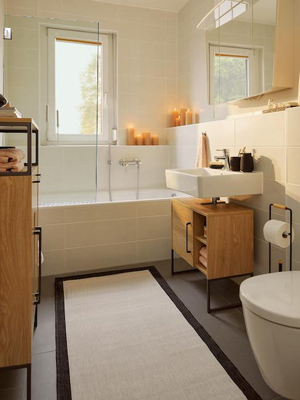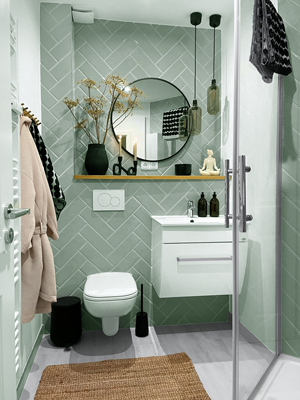
Remodeling a small bathroom might be more challenging than
renovating a large space, but it can be just as rewarding. It’s important to
make the most of the little space you do have and to choose the materials,
colors, and designs that will make the space feel as inviting as possible.
We’ll look at everything from layout to small accessories and offer tips for
successful small bathroom design.

How to Arrange a Small Bathrooms
If the layout of your small bathroom is not ideal, changing
this will likely be the most important aspect of your remodel. Possibilities
include:
Is there unused space in the bathroom? For
instance, are the appliances clustered on one side of the room with a useless
corner opposite the entry door?
Are pieces of sanitaryware and other
installations too close together? Has this created nooks and gaps that are all
but impossible to clean?
Does the location of some bathroom appliances
interfere with the accessibility or functionality of others? For example, when
you open the shower door, does it hit the vanity or commode?
Keep in mind that moving fixtures requires changes to
plumbing, so take this into account when creating your budget and schedule for
the project.

Create the Illusion of Space
There are also tricks for making a little room look bigger
than it really is. Many of these involve combinations of custom glass and
hardware:
Replace your shower curtain with a clear glass
shower to visually enlarge the space. One option is a door that swings open on
wall mount,
glass to
glass, or pivot hinges.
If the room is too tight for the door to operate without hitting something,
consider a shower screen with an open entrance or a sliding door system – see
example
here.Turn part of the bathroom into a mirrored wall
that will optically double its size.
Replace solid shelves with transparent glass
walls shelves on metal wall mount
clamps.Have the glass shower enclosure reach to the
ceiling to make the ceiling look higher.
Maximize natural light by choosing light, gauzy
window treatments.

Choose the Color Scheme Wisely
The color palette is especially important in a compact
bathroom. Traditionally, pale colors are preferred for their ability to make
the room seem more open and spacious. Choosing nature-based tones like green or
blue OR a neutral with these undertones can also make the space feel calm and
soothing. This is a perk since it’s easy for a tiny bathroom to feel cluttered
or stressful. When we think of the color scheme, our minds go to paint
swatches, towel colors, and so on. However, you also want to be intentional in
choosing the finish for the
hardware:
Matte black hardware is neutral and would form a
pleasant contrast to light colors elsewhere in the room.
Finishes in the silver family -see example here
– bring down the room’s color temperature. These metallics are good for
creating a cool feeling, and could enhance the effect of pale walls and window
treatments.
On the other hand, metals in the gold family
like
this,
will bring warmth to the space. These finishes also add a touch of elegance and
luxury.
There is not a
right choice for the hardware finish in
a small bathroom, but the above overview can help you determine which one will
further your décor goals for the remodeled space.
For the glass shower hardware you need, count on Glass
Simple. Our user friendly site allows you to order just the items you need.
Nothing on our website is on back-order, and B2B account holders receive
discounts of at least 25% off standard pricing. Call to learn more –
(571)707-7760.






